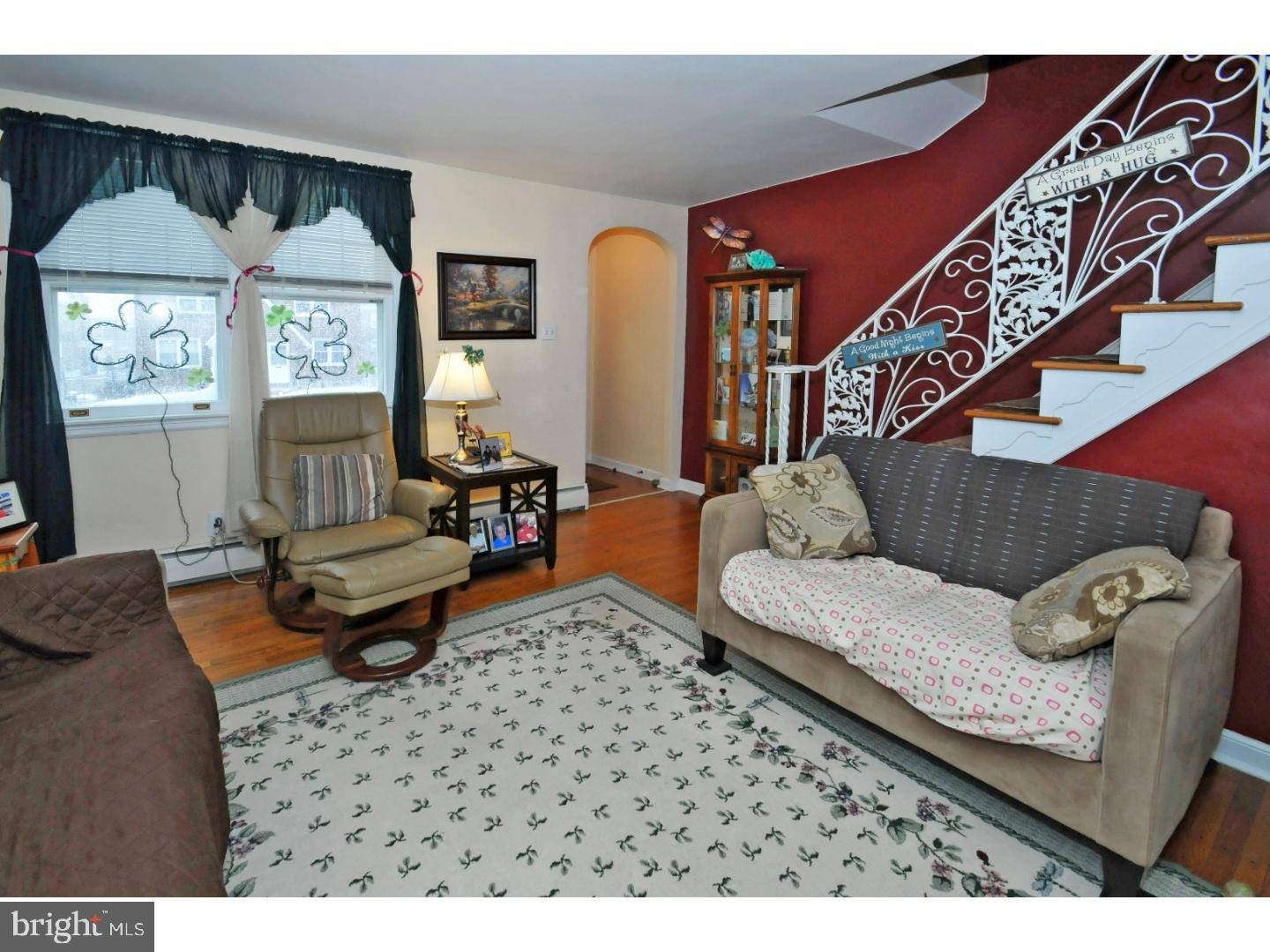$182,000
$175,000
4.0%For more information regarding the value of a property, please contact us for a free consultation.
1812 BENSON ST Philadelphia, PA 19152
3 Beds
2 Baths
1,216 SqFt
Key Details
Sold Price $182,000
Property Type Single Family Home
Sub Type Twin/Semi-Detached
Listing Status Sold
Purchase Type For Sale
Square Footage 1,216 sqft
Price per Sqft $149
Subdivision Rhawnhurst
MLS Listing ID 1000233766
Sold Date 06/06/18
Style AirLite
Bedrooms 3
Full Baths 1
Half Baths 1
HOA Y/N N
Abv Grd Liv Area 1,216
Originating Board TREND
Year Built 1960
Annual Tax Amount $2,269
Tax Year 2018
Lot Size 2,441 Sqft
Acres 0.06
Lot Dimensions 24X100
Property Sub-Type Twin/Semi-Detached
Property Description
Well-maintained Rhawnhurst twin w/ front patio & fenced section in rear. Hardwood floors in living / dining rooms. Eat-in kitchen w/ side exit door. The finished basement provides additional living and storage space, with powder room & laundry area, as well as access to the garage and rear of home. Make an offer today and spend Spring in your new home!
Location
State PA
County Philadelphia
Area 19152 (19152)
Zoning RSA3
Rooms
Other Rooms Living Room, Dining Room, Primary Bedroom, Bedroom 2, Kitchen, Family Room, Bedroom 1
Basement Outside Entrance
Interior
Interior Features Kitchen - Eat-In
Hot Water Natural Gas
Heating Gas, Hot Water
Cooling Wall Unit
Fireplace N
Heat Source Natural Gas
Laundry Basement
Exterior
Exterior Feature Patio(s)
Garage Spaces 2.0
Water Access N
Accessibility None
Porch Patio(s)
Attached Garage 1
Total Parking Spaces 2
Garage Y
Building
Story 2
Sewer Public Sewer
Water Public
Architectural Style AirLite
Level or Stories 2
Additional Building Above Grade
New Construction N
Schools
Elementary Schools Louis H. Farrell School
Middle Schools Louis H. Farrell School
High Schools Northeast
School District The School District Of Philadelphia
Others
Senior Community No
Tax ID 562128600
Ownership Fee Simple
Read Less
Want to know what your home might be worth? Contact us for a FREE valuation!

Our team is ready to help you sell your home for the highest possible price ASAP

Bought with Sheng Chen • Premium Realty Group Inc




